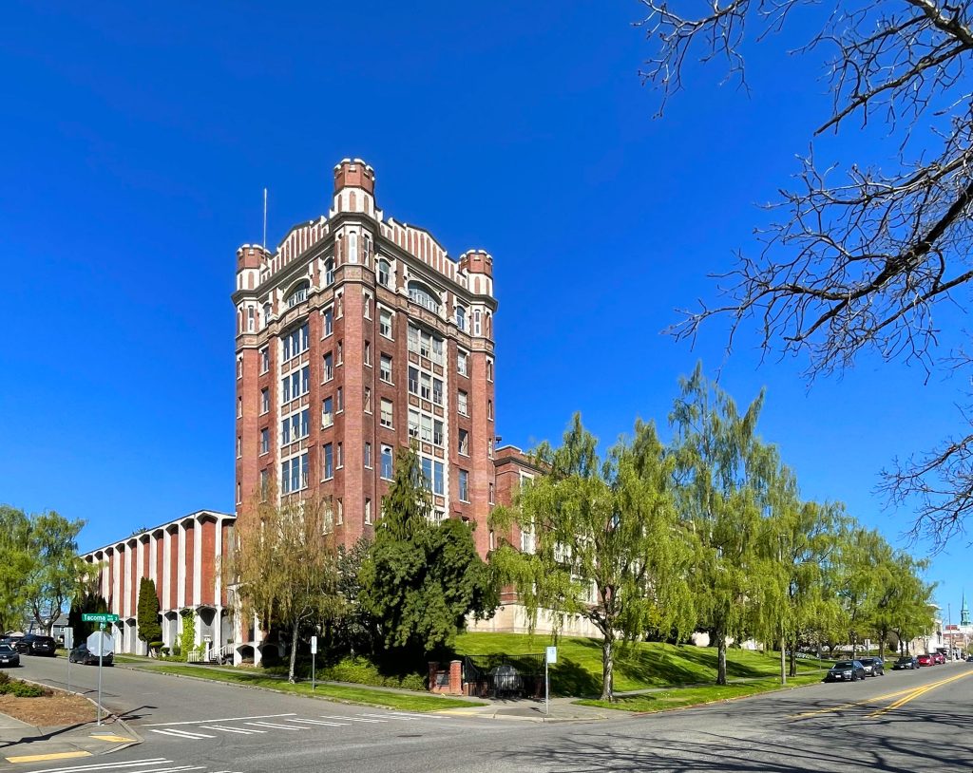
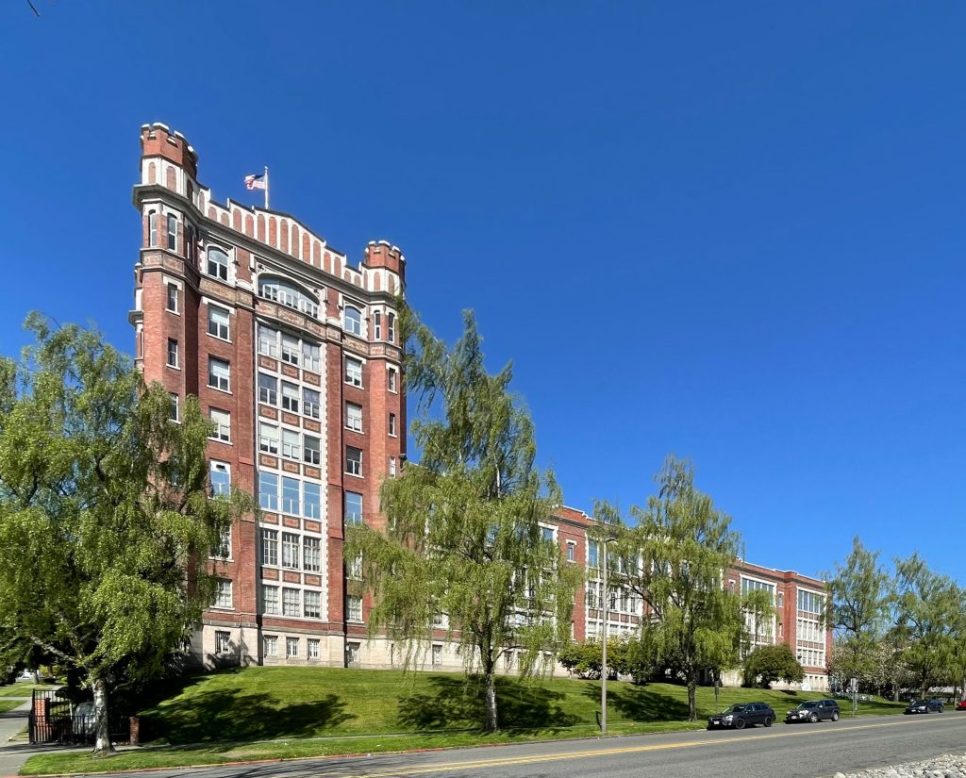
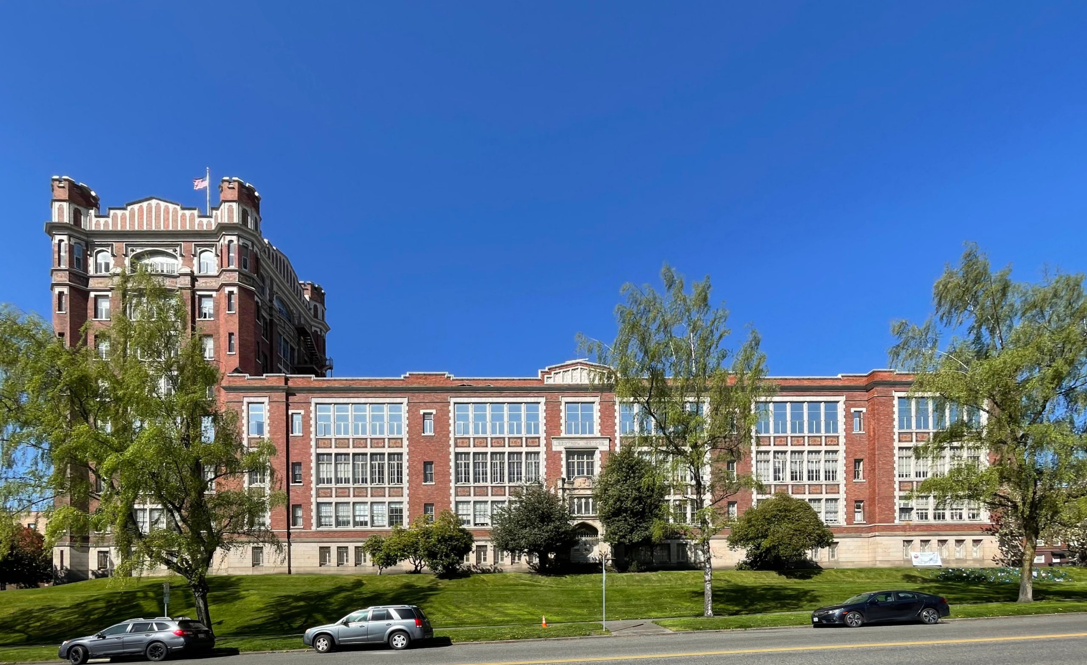
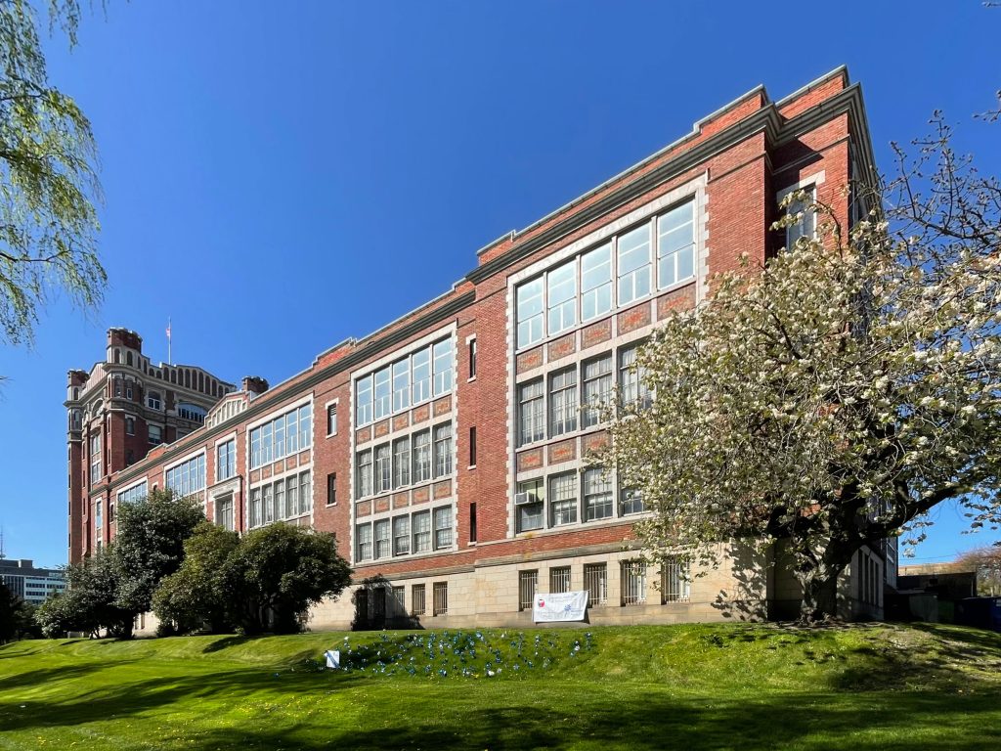
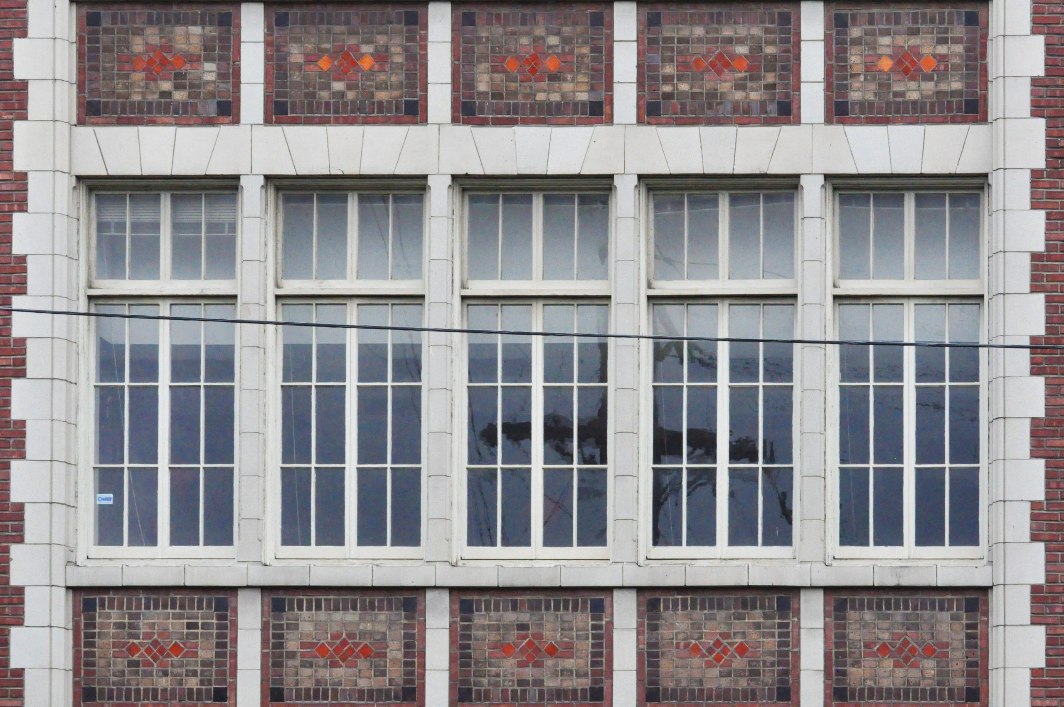
Location: Tacoma, Washington
Client: Tacoma Public Schools
Size: 175,000 SF
Completion Date: Ongoing
Completed in 1912 for the original purpose of an elementary school, the Central Administration Building is listed on the Register of Historic Places at the local, state, and national level. Excluding a 1967 addition to the building, the historic building is considered Collegiate Gothic in style and consists of materials such as common bond brick cladding, cut stone tracery, quoins, lancet arches, and copper details. Windows, which vary from the original, old growth wood window to incompatible metal replacement units, are a key character defining characteristic of the building designed to take advantage of views and provide amble amounts of interior light.
Tacoma Public Schools initially contracted Richaven to conduct a windows assessment of the building’s over four hundred windows. During the first phase of this project, the Richaven contracted with specialized consultants to complete on-site assessment and documentation of the existing windows, cost benefit analysis, cost estimation for restoration and/or replacement of the windows, developed a cost estimating tool customized for the Central Administration Building, and complete a briefing with the Tacoma Landmarks Preservation Commission.
The second phase of the project included developing construction documents, permit submittals and landmarks approvals, as well as contract administration for restoration and replacement of approximately 20% of the windows.
Specific technical preservation issues include:
- Historic wood window, glazing, glazing putty, and restoration and repair of historic hardware
- Replacement window units out of character with the original design
- Damaged structural wood framing elements
- Windows showing signs of open joinery, dutchman repairs, and deterioration of the brick mold and sills
- Aluminum windows with deficiencies such as peeling film on the glass, damaged hardware, corroded metals, and water staining around the windows.
