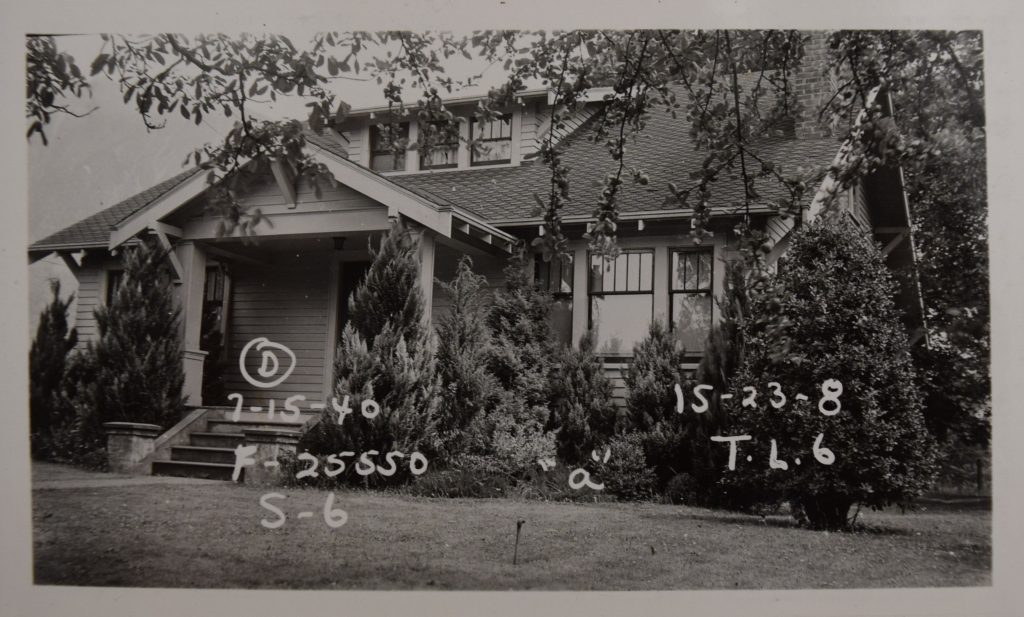
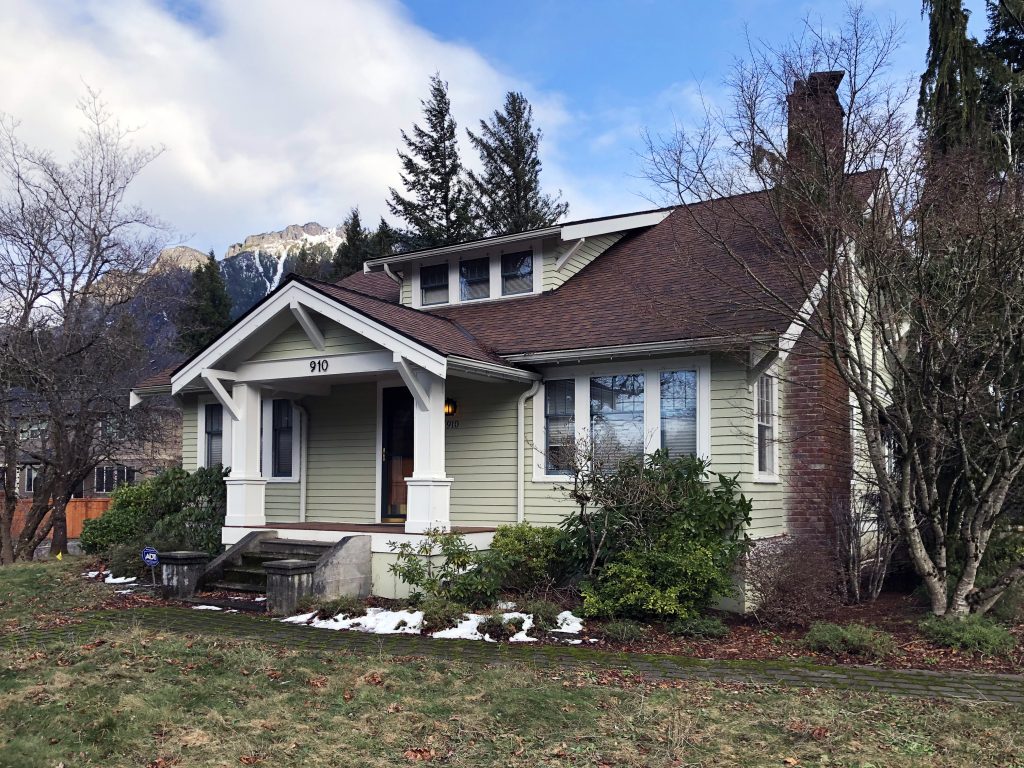
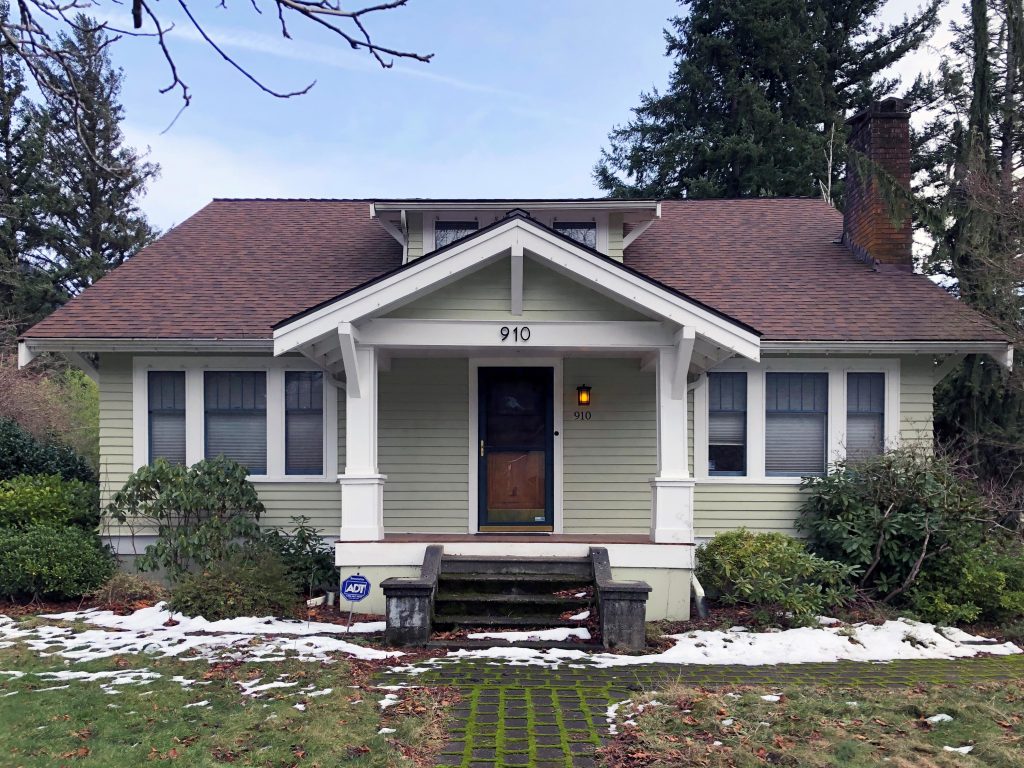
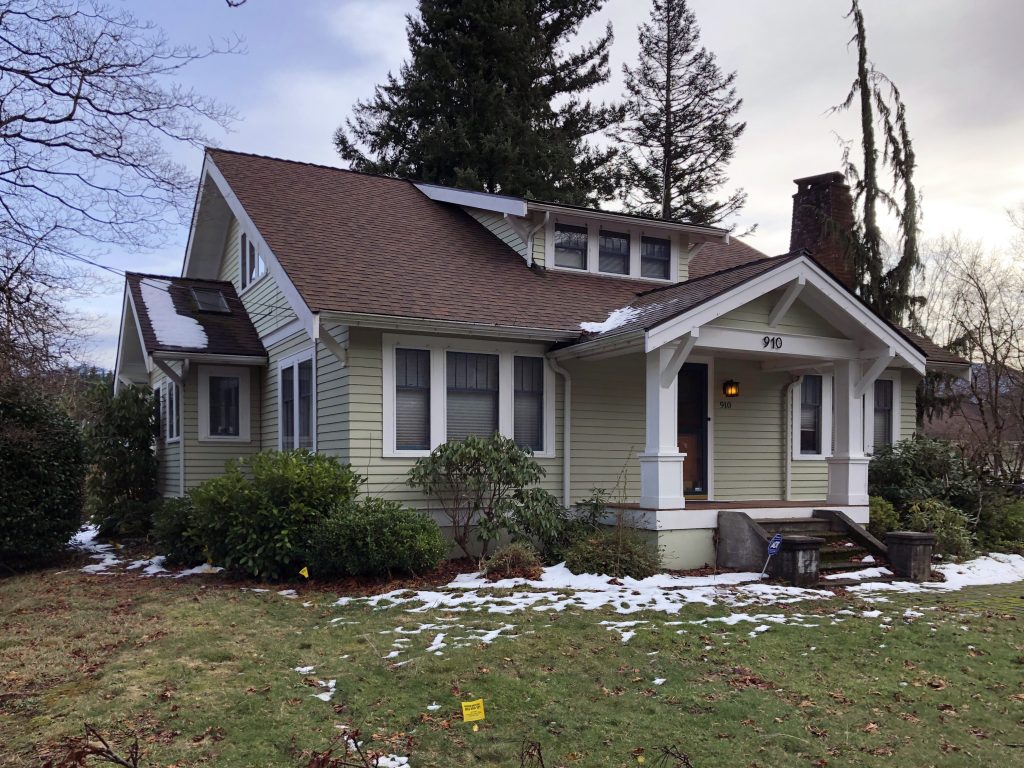
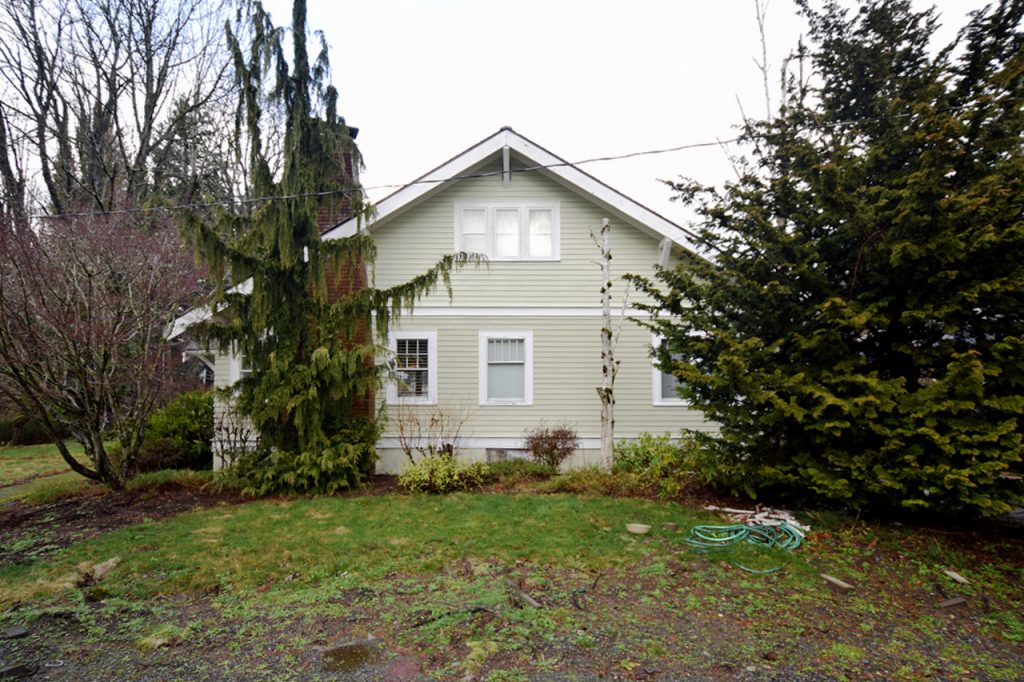
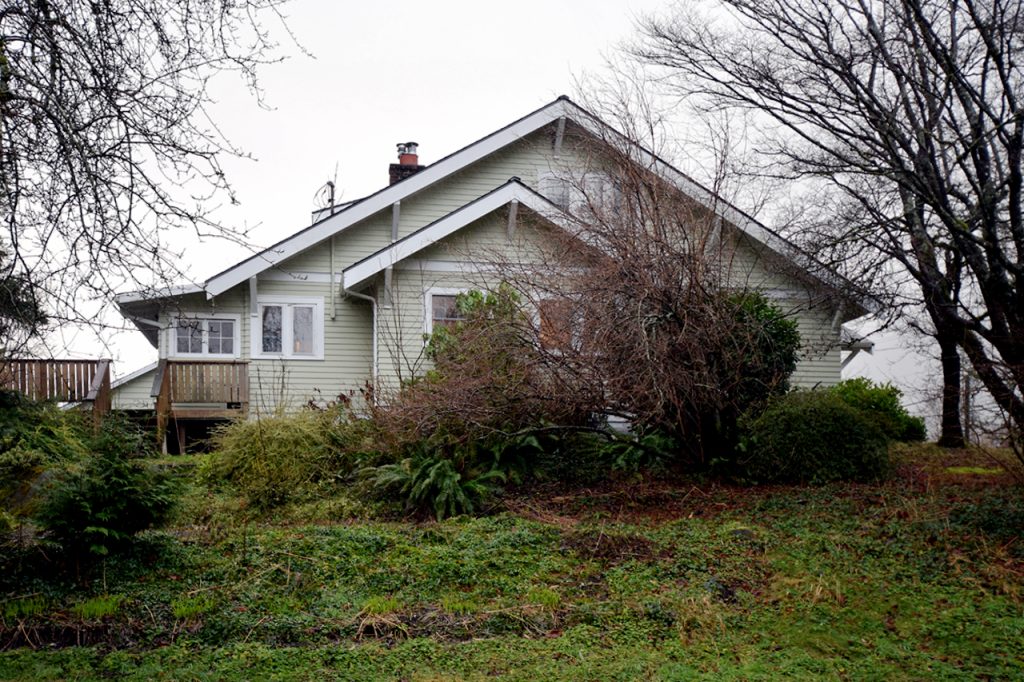
Client: MainVue WA LLC
Location: North Bend, WA
Size: 3,000 SF
Cost: $12,000
Date: Completed 2020
Richaven was contracted by MainVue to provide as-built documentation of the existing eligible-to-be-designated Christensen House. Richaven completed documentation of two buildings: the main house and an accessory dwelling. Documentation included historical research, photographs, and as-built drawings of the floor plans and building elevations. The documentation was submitted to the Washington Department of Archaeology and Historic Preservation for a Determination of Eligibility and was determined to be eligible to be designated as a landmark. In addition, Richaven worked closely with the King County Historic Preservation Program and the North Bend Community & Economic Development Department to meet their requirements.
The property was occupied as early as 1908, though the Christensens did not come to own the property until approximately 1918. Olaf and Susie Christensen lived on the farm through the 1950s before the property was transferred to new owners. The 94 year old house was found to be eligible at the local level for its connection with early agricultural activities in the Snoqualmie Valley, its association with Olaf and Susie Christensen who were active participants in the agricultural production of the Snoqualmie Valley, and as a late Craftsman Bungalow style house of the Arts & Crafts movement (a rare building type in North Bend).
