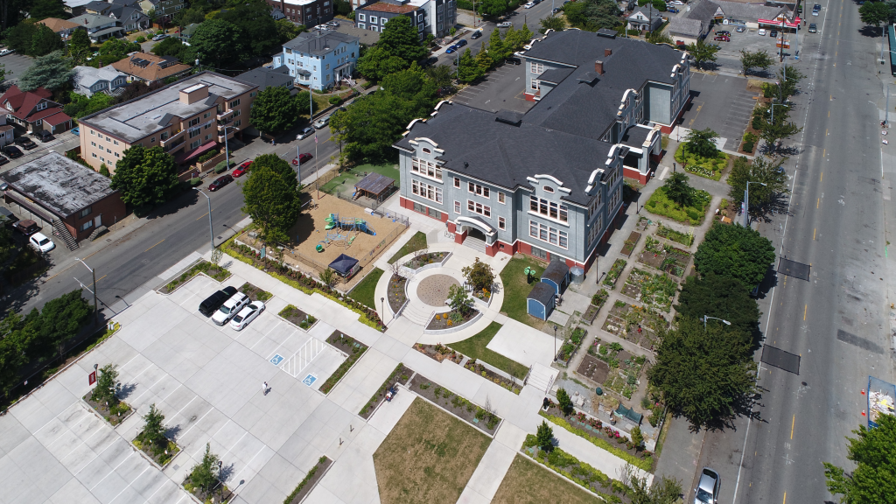
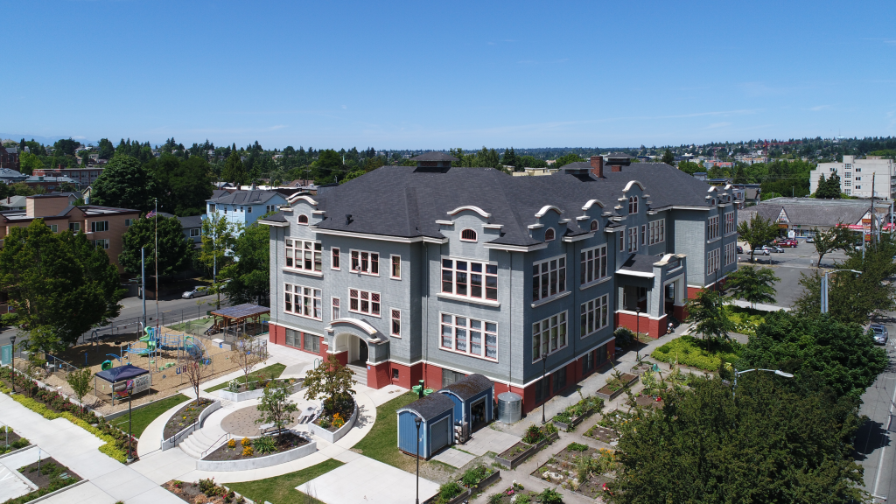
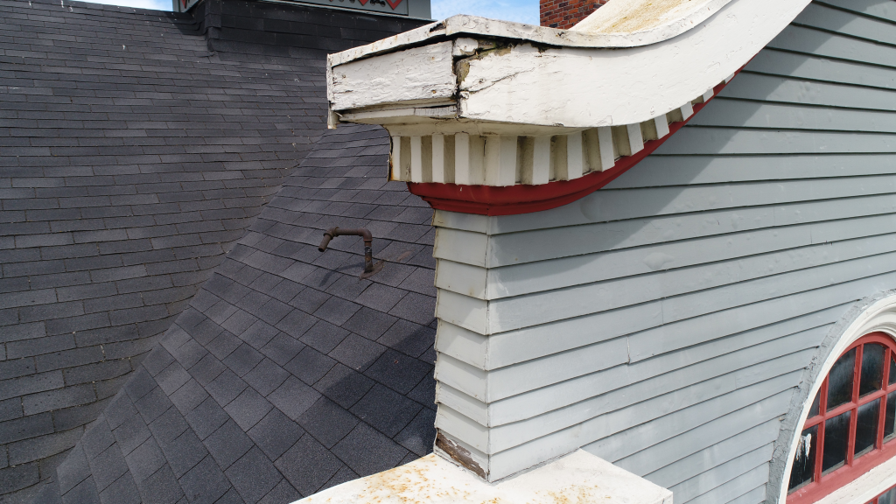
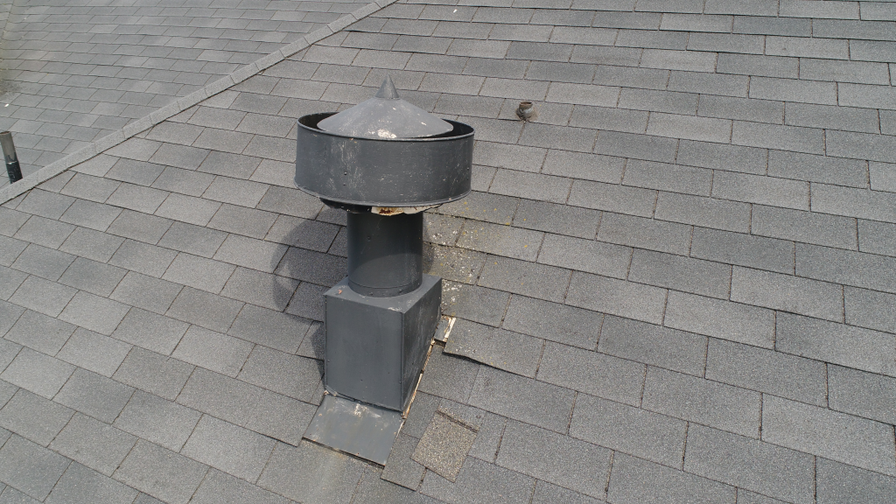
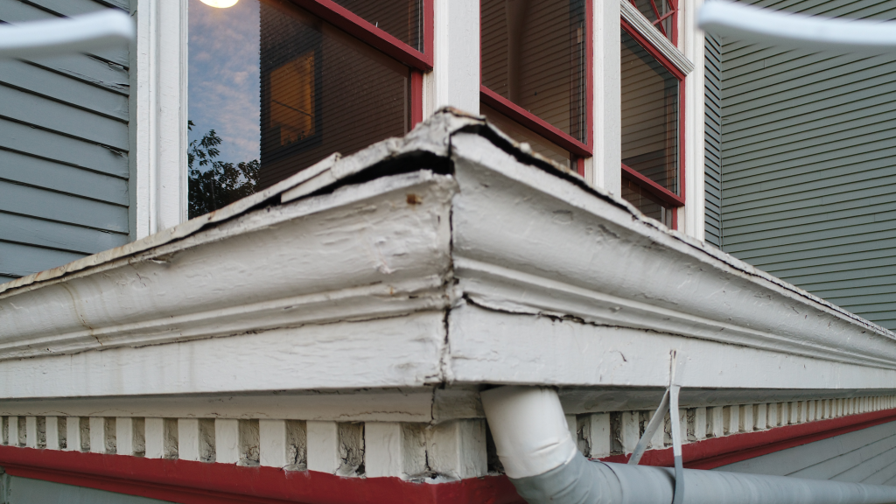
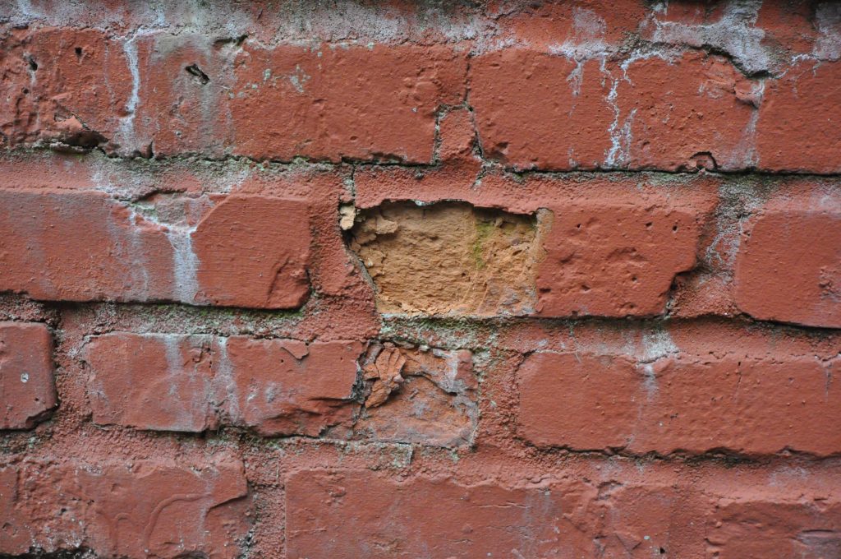
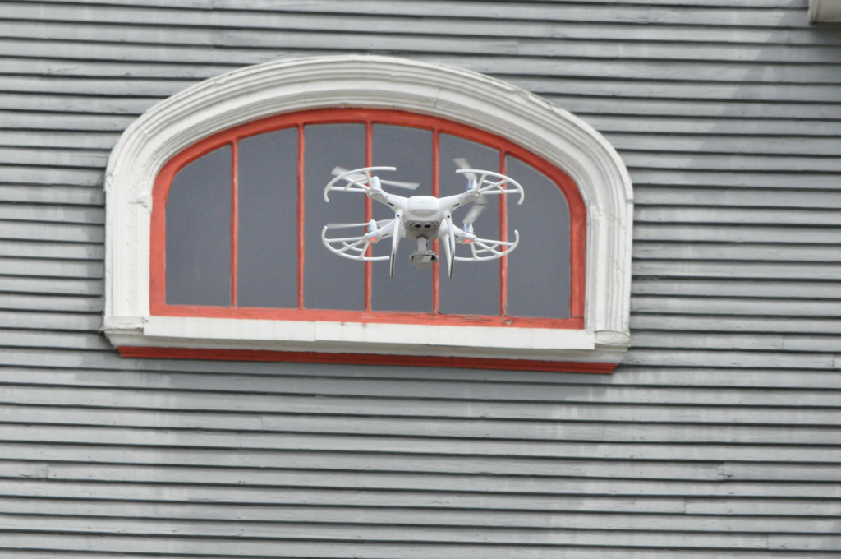
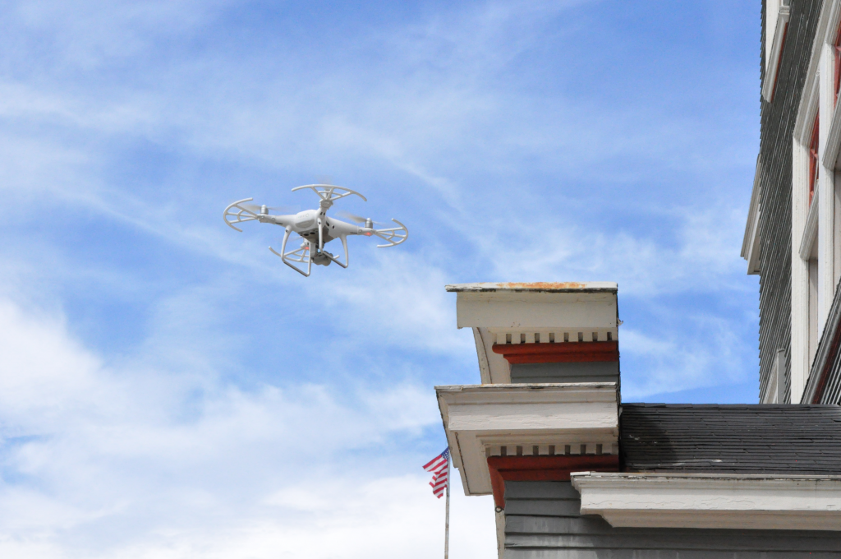
Location: Seattle, Washington
Cost: $50,000
Size: 55,000 SF
Completion Date: 2018
The University Heights Community Center is a National Register listed historic school building and a City of Seattle Landmark. The south wing was built in 1902 with additions of the center and north wings from 1905 to 1907. The building was designed by the Seattle firm of Bebb & Mendel in the Mission Revival architectural style. Closed in 1989, the building was sold to the University Heights Center for the Community Association in 1990, for use as a multi-purpose community center and educational facility.
Over the last 20 years, building condition assessments helped to establish critical issues to be addressed, but did not thoroughly and holistically address the entire building. Richaven was contracted to complete a three phase project including complete building condition assessment and documentation of deficiencies; code analysis indicating what current code requirements are and what would be required for changes in use; and master planning to bring together and prioritize and coordinate capital projects with code requirements and ongoing programmatic development to enable future-proof use of the facility.
