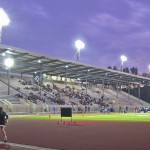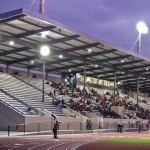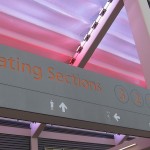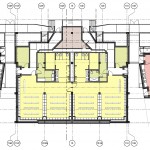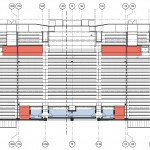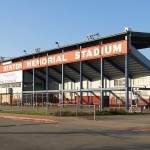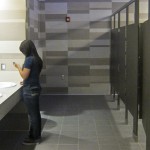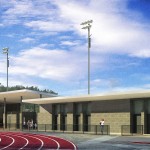Name: Renton Memorial Stadium for the Renton School District
Location: Renton, Washington
Size: Total Project Area: 184,000 SF; building area: 37,200 SF
Cost: $7 million
Completed: South Grandstand, 2011
Renton Memorial Stadium is a sports arena with a total spectator capacity of approximately 5,300. The site is centrally located in the City of Renton, adjacent to the Cedar River, the municipal airport, Boeing’s 737 jetliner production facility, and the North Renton residential neighborhood. The Renton School District uses this single facility for all of its major track and field meets, and all of its football and soccer matches. Over its 60-plus year history, the stadium has seen numerous minor renovations. Bassetti’s design fully modernizes the structures and landscaping on the site. On the home team’s side, this requires substantial abatement and demolition, seismic upgrades, new wheelchair platforms and wheelchair lifts, new press boxes, widened walkways, new plumbing fixtures, new mechanical and electrical systems, new finishes, and a thermal envelope that complies with the 2006 Washington State Energy Code. New construction consolidates and upgrades ticketing, concession, toilet room, and storage functions. Because the stadium is called “home” by a different school each day it is in use, a sophisticated material palette was developed to intentionally omit any team colors. Instead, a theatrical-grade RGB LED lighting system under the home side grandstand can be programmed to wash the white concrete grandstand with each evening’s home team colors. This will simultaneously announce activity to the greater community and imbue a sense of ownership to the team and its supporters. This is also a selling point for the school district which plans to lease the stadium for commercial or community sporting events.
Images and description courtesy of Bassetti Architects. QA/QC and technical architectural work completed by Brian Rich at Bassetti Architects.

