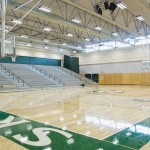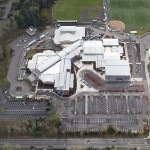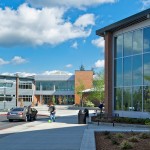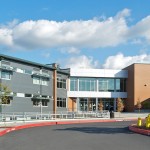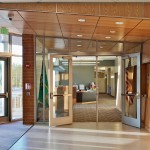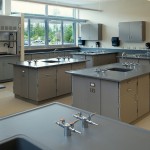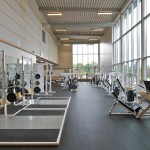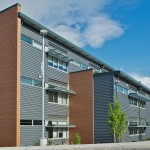Name: Skyline High School for the Issaquah School District
Location: Issaquah, Washington
Size: 68,000 SF new construction plus 42,500 SF renovation of existing space, totaling 267,000 SF
Cost: $29 million
Completed: 2010
The renovation and additions to Skyline include 66 new classrooms, 12 science labs, a new gym, exercise room and renovation of major portions of the facility. The project saved the owner about $8 million by making the building larger. The addition of a new gymnasium rather than expansion the existing gym saved $2 million. The existing gym is surrounded by other buildings on all 4 sides. The design also consolidates the building footprint with the addition of a three story classroom wing rather than expanding the two story classroom wings.
Some of the features at Skyline include enlarged core facilities, like the commons, gym areas and staircases. The design strives to utilize as much natural lighting as possible to reduce energy use and strives to reduce traffic congestion on the school campus by remodeling the parking areas. The construction will be constant but phased in over the next several years because the school will continue to be occupied during construction. Complicated phasing plans were developed to guide the contractor through the process.
Photos courtesy of Bassetti Architects. Architectural work completed by Brian Rich at Bassetti Architects.

